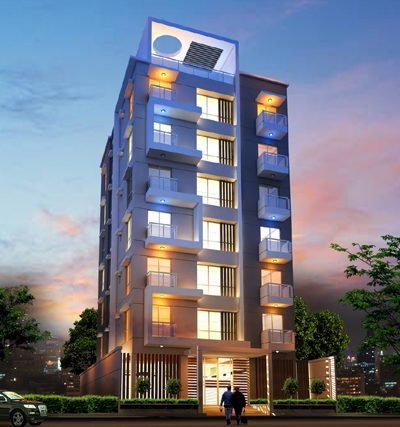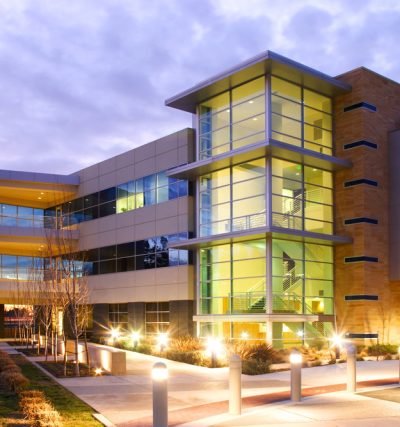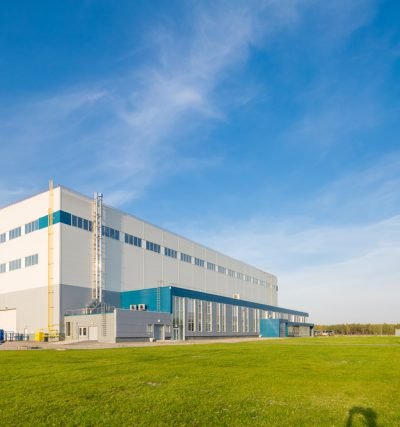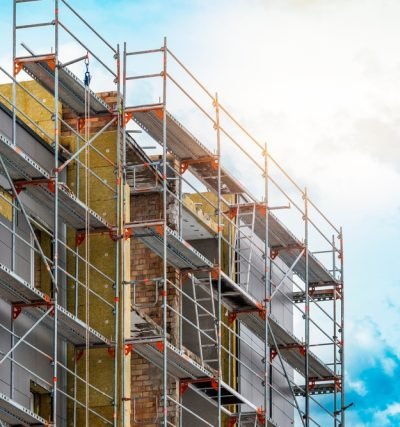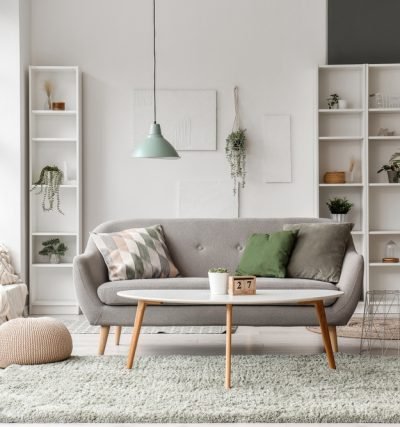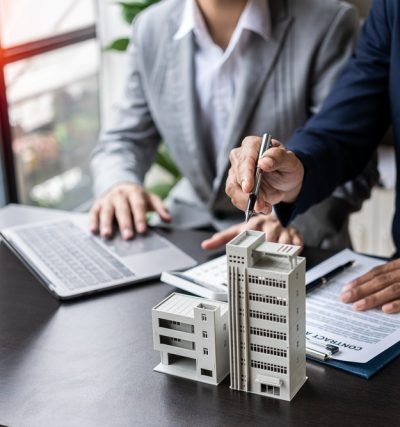Napuma Constructions Pvt Ltd. -Construction Company in Tirupati
OUR SERVICES
ALL SERVICES IN ONE ROOF
PLAN 3D -VIEWS
- Preparation of Building plans and floor plan as per client’s requirement.
- Maintain in Residential & Commercial Building floor plans with 100% Vasthu.
- Interior design include wallpapers, furniture, Electrical 3D Views
- Exterior designs include Elevation and landscaping
- Security & Safety related infrastructure will show on drawings
- Information Technology related items.
- Cost efficiency energy solutions(Solar)
- Open Lands detail Landscaping.
BUDGETING & DETAILING
- Estimation Preparation for all types of constructions.
- Detail construction specifications will be provided each and every item.
- Detailed week wise construction schedule will be submitted.
- Construction material procurement plan
- Detailed Cash flow analysis to avoid stress on client to get immediate payment request.
- We are extending our all services in and Tirupati, Piler, Chittoor Dist.
CONSTRUCTION AND RESOURCES MOBILIZATION
- We build your dream House within desired construction schedule.
- Having experienced Electrical team, experienced plumbing team & Qualified Engineering team will be engaged to maintain quality works.
- Approved Construction Material will be used the best material available in the market.
- RCC Structure – The best shuttering & Scaffolding materials will be provided
- Wall Surfaces will be maintained line & level as required
- Elevation – Expertise team is available with us to build as required
- We are fully established with all necessary resources to construct any type of structures as for clients requirements.
- Will be followed Construction Material management system.
INTERIOR & EXTERIOR
- Interior & Exterior Elevations plans with 3D view.
- 2. Customized Interior wall paper designs etc
- Execution part all necessary resources are available to complete with in designated time period.
- We are having sufficient interiors workers with highly experienced skilled manpower to prove our quality with efficiency to satisfy client’s requirements

